This home build cost calculator guide will help you identify and account for all the major expenses that go toward building your home.
We've all heard the expression: If you want something done right, do it yourself. Is that really true when it comes to building a home? Can you really afford to build your own house?
By following this guide you can get a rough estimate of what materials will cost and an idea of the additional expenses you'll need to shell out for contractors and labor in your region.
We will look at everything from getting home building plans to contractor rates to construction costs. Specifically, this home build cost calculator suggests accounting for:
- Design and architect costs.
- Construction and labor costs.
- Standard materials costs.
- Upgraded and special components costs.
- Miscellaneous costs, such as building code inspections and special permitting.
Step 1: How much space do you need and want?
Before you can start contacting architects, designers, contractors or builders to get estimates, you have to know roughly what you want. Begin by imagining your dream home and coming up with a list of wants. Next to that, trim your dream list down to a list of needs and wants.
There's a very good chance that what you ultimately come up with will fall somewhere in the middle. But with these two lists, you can start soliciting estimates and possibly even bids from area architects for a design of your house.
With your list of needs and wants, be sure you take into account other factors such as:
- How long do you plan to live in the house?
- Are you living alone, and do you plan to continue living alone for a certain time period?
- Where are you in your career?
- Do you have or are you planning to have children?
- Do you have elderly parents who may need to live with you in the coming years?
It can also help and be fun to sketch out a rough draft of your new home with any furnishings you'll use. Include ideas for both the basics and some luxury elements.
Keep functionality in mind. For instance, do you really need a den, playroom and family room? Who is going to clean all those rooms? Can you get away with having 1.5 bathrooms instead of two bathrooms?
Don't only think of yourself when creating your dream home. This is especially true if you see yourself selling the home in the near future. For example, the American Institute of Architects (AIA) found home layouts favoring accessibility and open floor plans to be the most popular in recent years, a trend they see continuing.
What is the average cost per square foot?
Using a cost-per-square-foot measurement will help you make an objective analysis of any home you hope to build.
The average building cost per square foot is roughly $80 in the U.S., according to the National Association of Home Builders (NAHB). They released a "New Construction Cost Breakdown" (2011) study showing the average finished area in a home to be 2,311 square feet, and the average construction cost breakdown for that space to be $184,125.
To calculate your average home building costs, take your estimated construction cost and divide it by the square footage. The formula for quick reference:
- Total Costs / Square Feet = Cost Per Square Foot
The average U.S. home size was 2,392 square feet in 2010, according to the latest data from the U.S. Census Bureau. This was a 5 percent decrease from 2007. The trend toward smaller, more efficient homes is holding steady. Yet larger homes will likely make a comeback with the rebounding of the economy.
Variables
The average cost per square foot to build a house varies from region to region. This is due not only to the cost of materials and labor, but also because of different coding requirements.
For example, new homes in the Southeast have to meet current hurricane standards. Certain communities in the Midwest must meet the latest roofing requirements in case of a tornado.
You can get an idea of what your square footage costs will be just from a few introductory meetings with architects or designers. With even these preliminary calculations, you'll have enough information to start approaching builders.
Other options
You may also want to price out some prefabricated or partially prefabricated options for your home to see if there are any ways you can save on design costs without sacrificing features you love.
Step 2: How to have your home building plans built
Unless you're an architect and plan to design your own home, there are two basic ways for acquiring your home building plans:
- Hire a residential architect.
- Purchase pre-approved plans either online from a site specializing in residential plans or from a dwindling number of publications offering them to the general public.
Hiring an architect
The national average cost for hiring an architect is $4,832 according to HomeAdvisor.
Each architect or architecture firm has their own method for calculating fees. Architect and blogger Bob Borson categorizes the billing methods as:
- By the hour.
- A percentage of the construction costs.
- A combination of by the hour and percentage of construction.
- Based on a specific service. For example, if you only need the home building plans designed.
- Home construction cost per square foot.
During interviews, any architects you speak with should be clear about how they bill, what services the billing covers, and what other services or features they can offer you over their competitors.
You can seek out an architect yourself. Or you can first hire a building contractor and ask for referrals to an architect. Similarly, many architects already have a set of contractors and sub-contractors they respect and feel comfortable working with. Everybody knows somebody.
No matter which route you take to find a residential architect, they must be licensed within your state. If they cannot provide you with a license number, they are not a fully-accredited architect. They may be a building or residential designer or even a certified draftsperson. In some jurisdictions, you can have preliminary house plans drawn up by one of these specialists, provided they are given final approval by a licensed architect or a licensed and certified engineer with the proper credentials.
You may find it comforting to know, too, whether or not the architect you may be considering for hire is a member of the AIA. It is a national association with local chapters featuring continuing education opportunities, studies on the latest trends, and more.
By going with a qualified architect, all of your concerns and requests can be answered and addressed from the beginning of the project. An experienced architect knows best industry practices to maximize home efficiency.
For instance, your architect can immediately tell you the most ideal location for the laundry room or the best way to design the kitchen. An architect not only handles design and engineering concerns, but also can act as your project manager, ensuring the construction of your home stays on schedule and serving as your advocate should there ever be any disputes with contractors or builders.
Buying pre-packaged plans
There are numerous websites dedicated to house plans. Dream Home Source is one of the top sites where you can source plans for a particular style of home or find results based on your search criteria.
Dream Home Source residential plans are created following the codes of several national organizations, such as the International Code Council (ICC) and the Construction Specifications Institute (CSI). If you are researching other online or hard copy resources for blueprints, be sure to thoroughly review their standards by which they comply.
Life is not easy just because you purchase blueprints online. You still need to run them by either a local architect or a building official within your community to ensure the plans meet your local zoning and permitting requirements.
Upon reviewing your plans, a local inspector or building official may find modifications are needed to meet your area's standards, which will increase the costs.
The area you live in may also require an architect or engineer to add a seal of approval to the plans, which you need prior to applying for a building permit. Check with your local building officials to see if such a verification seal is a requirement.
The cost of home plans from an online site varies based on such factors as:
- If you will use the plan as is or change it.
- The style of home you want.
- Any extra plans you need, like for additional or custom lighting.
You can purchase a basic house plan online for about $99, which is used for research purposes and cannot be brought before an architect or building official for approval. From there, usable plans start out around $700 and can run up into the thousands of dollars based on your needs and wants.
Granted, an architect costs more than buying pre-made plans online. Yet what if you need to have those pre-made plans customized? Who is going to help you communicate with the contractors?
Related, pre-made blueprints do not account for zoning and building requirements in your area, which vary from city to state or even subdivision. A local architect, on the other hand, knows the current codes, requirements and permits you'll need.
Step 3: Know what your construction costs include
When evaluating and comparing construction costs, find recently-completed new homes that are similar to your intended home in terms of the number of rooms and bathrooms, floors, features, and square footage. Attempt to get referrals of builders from those homeowners for easy access to comparable quotes.
Be sure to mention what you're looking for in the home. Any contractors you are considering should offer you a detailed estimated price list for the materials they would use.
You can also provide them with a list of materials you want. Like, maybe you want a specific wood to be used for the flooring.
Ask the contractors to include your items in the estimate as a separate column. This way you can compare the difference and refer back to your original needs and wants lists.
As part of the any estimate, request for contractors to include a timeline for project completion. Mother Nature will affect the timeline, so keep that in mind. Request that contractors include the number of workers they expect to have on the project and any sub-contractors they believe they'll need for the job. Both of these will affects the labor costs for the project.
Your biggest cost will be labor. There are specialists or sub-contractors that do everything from site preparation to framing, from brick or stonework to plumbing, electricity, painting, roofing, HVAC system installation, windows and more. Their time is your money, and they all have to be managed by a building contractor or an additions and remodels contractor with experience in building from the ground up.
You can also attempt to deduce the construction cost by finding the sale price of a very new home. Deduct the value of the property itself and you have a rough estimate of the construction costs. Divide that by the square footage to get an idea of the cost per square foot to build a new home.
Of course, the above cost estimate includes all the materials on top of labor, so you might want to do more specific work to get a better estimate.
Step 4: Watch out for upselling upgrades
On average contractors add a 15 percent markup to materials, which covers the time spent purchasing, handling and transporting the materials, plus buffer for any damage or replacement.
When you get an estimate, ask for an itemized list of materials.The list you receive will likely be that of the standard materials the builder intends to use, which may include a number of budget options. If the contractor shows you a price for linoleum, ask a few providers and construction stores to get an estimate of the cost to install hardwood floors instead.
You may opt for the most budget-friendly options at every step, but this exercise gives you a clearer idea of the materials costs nonetheless, which will improve the accuracy of your final estimate.
You might also want to take the time to price out some of the big-ticket expenses. It can be worthwhile to contact a few roofers, flooring installers, home siding installers, windows installation experts, and HVAC installers, for example. Talk to them about your intended home, and let them get information from you about the job so you can ask them for an estimate of how much they would charge.
You might find that you can save money with a professional instead of using the contractor's team for something specific, like plumbing or electricity.
Step 5: Hidden costs can add up
Every town and city has its building regulations that you can't avoid. For instance, maybe the building inspector has to come out to the site multiple times. You pay for each of those visits.
If you want to do anything inventive, or your contractor just makes a mistake, you could be facing other unexpected costs.
Replacing material ruined by rain during construction, digging out roots in the property that you didn't expect, and other similar minor costs also add up.
So do some research about building code costs in your area, and get a few suggestions about what to add as an incidental buffer in your budget.
On average, factor in an additional 10 percent to any bid you receive to cover miscellaneous expenses.
The work to go through all the pieces of this home build cost calculator ensures you'll get a decent estimate, so you can make an informed decision about building a new house that's just right for you and your budget. Request a free quote from professional contractors in your area now.




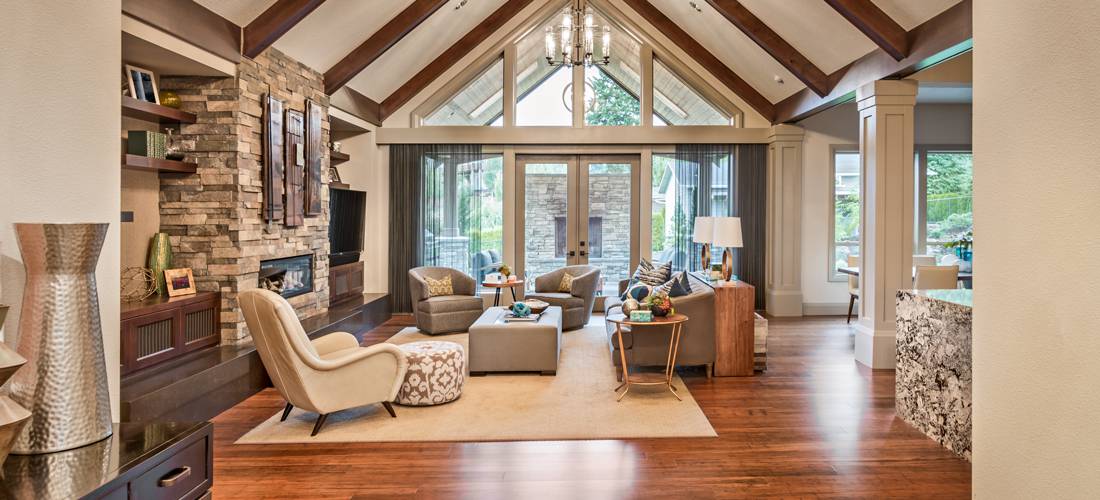
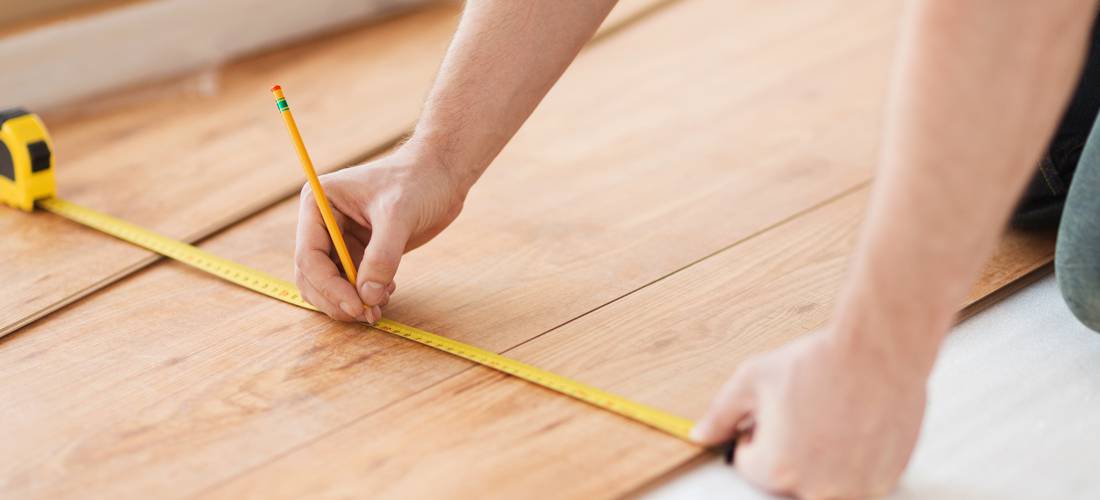





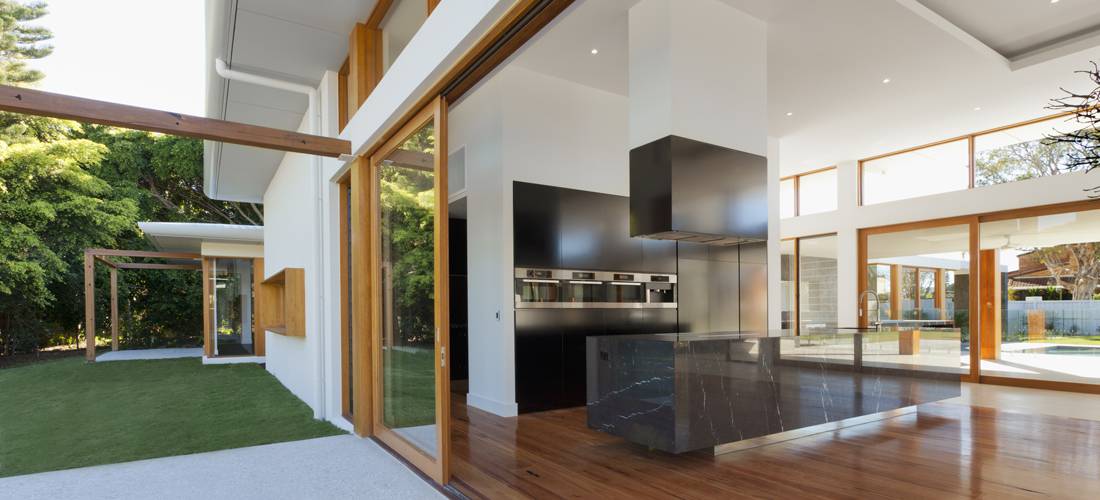
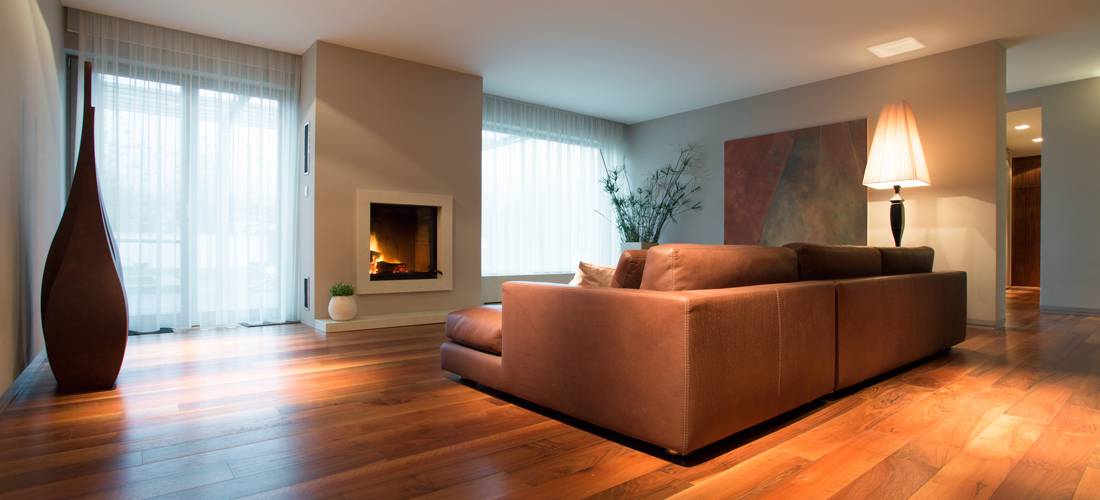
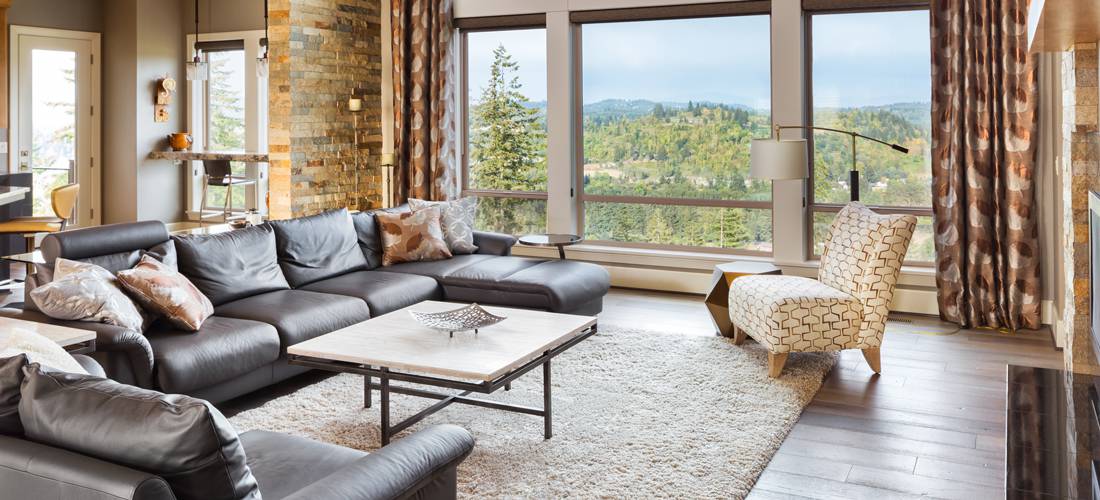













Write a Comment